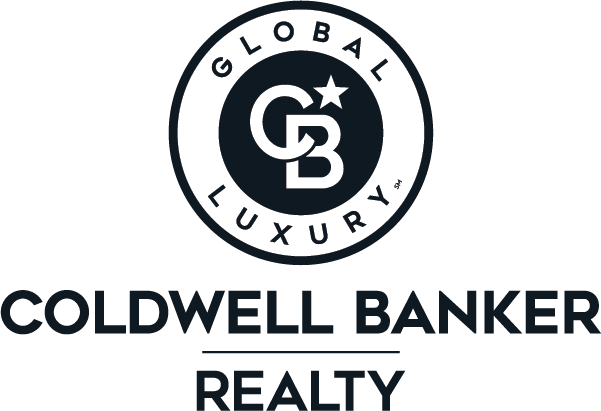


Listing Courtesy of: EMERALD COAST / Coldwell Banker Realty / Paige Brown
503 Ten Lake Drive Defuniak Springs, FL 32433
Active (8 Days)
$289,990
Description
MLS #:
973079
973079
Taxes
$771(2024)
$771(2024)
Lot Size
1.05 acres
1.05 acres
Type
Single-Family Home
Single-Family Home
Year Built
1975
1975
Style
Ranch
Ranch
Views
Lake
Lake
County
Walton County
Walton County
Listed By
Paige Brown, Coldwell Banker Realty
Source
EMERALD COAST
Last checked Apr 13 2025 at 5:30 AM GMT+0000
EMERALD COAST
Last checked Apr 13 2025 at 5:30 AM GMT+0000
Bathroom Details
- Full Bathrooms: 2
Interior Features
- Breakfast Bar
- Ceiling Crwn Molding
- Fireplace
- Floor Hardwood
- Floor Tile
- Washer/Dryer Hookup
- Window Treatmnt Some
Kitchen
- Auto Garage Door Opn
- Dishwasher
- Disposal
- Microwave
- Refrigerator
- Smooth Stovetop Rnge
Subdivision
- Ten Lake Estates Unit 3
Lot Information
- Interior
- Survey Available
Property Features
- Fireplace: Fireplace
Heating and Cooling
- Central
- Ceiling Fans
- Central Air
Pool Information
- Pool - Above Ground
Utility Information
- Utilities: Electric, Public Water, Septic Tank
School Information
- Elementary School: West Defuniak
- Middle School: Walton
- High School: Walton
Parking
- Oversized
Stories
- 1
Location
Disclaimer: Information deemed reliable but not guaranteed. The information is provided exclusively for consumers personal, non-commercial use and may not be used for any purpose other than to identify prospective properties consumers may be interested in purchasing. © 2025 Emerald Coast Association of REALTORS Last Updated: 4/12/25 22:30
Vendor Number:29098
Vendor Number:29098

The fully climate-controlled four-season porch offers year-round comfort with dedicated heating and cooling, ideal for enjoying natural light regardless of the season. Practical upgrades include a freshly painted interior, a spacious utility room with soaking sink and laundry hookups, and a two-car garage equipped with dual electric openers. The kitchen and bathrooms feature durable tile flooring, contrasting with the home's natural bamboo aesthetic.
Set on 1.049 acres, the property includes a large utility building (requiring repairs), a new workshop, and above ground pool. This move-in-ready home blends modern amenities with timeless appeal, offering a perfect balance of functionality and comfort.