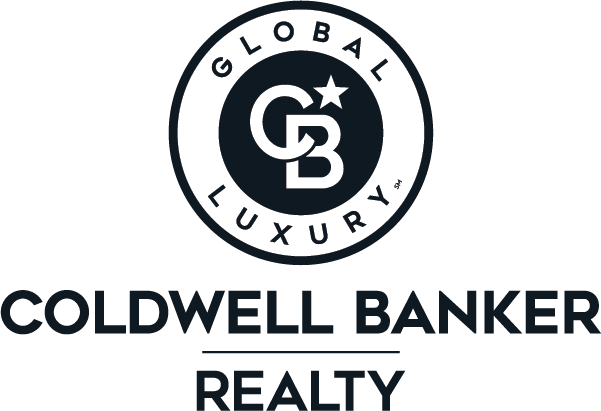


Listing Courtesy of: EMERALD COAST / Coldwell Banker Realty / Joanna Bonfanti
76 Tranquility Lane Destin, FL 32541
Active (158 Days)
$3,895,000
Description
MLS #:
964504
964504
Taxes
$5,212(2023)
$5,212(2023)
Lot Size
9,583 SQFT
9,583 SQFT
Type
Single-Family Home
Single-Family Home
Year Built
2024
2024
Style
Contemporary
Contemporary
Views
Lake, Gulf
Lake, Gulf
County
Okaloosa County
Okaloosa County
Listed By
Joanna Bonfanti, Coldwell Banker Realty
Source
EMERALD COAST
Last checked May 19 2025 at 10:01 AM GMT+0000
EMERALD COAST
Last checked May 19 2025 at 10:01 AM GMT+0000
Bathroom Details
- Full Bathrooms: 6
- Half Bathrooms: 2
Interior Features
- Built-In Bookcases
- Ceiling Raised
- Ceiling Tray/Cofferd
- Ceiling Vaulted
- Kitchen Island
- Lighting Recessed
- Owner's Closet
- Washer/Dryer Hookup
Kitchen
- Auto Garage Door Opn
- Dishwasher
- Disposal
- Dryer
- Freezer
- Ice Machine
- Microwave
- Range Hood
- Refrigerator
- Refrigerator W/Icemk
- Smoke Detector
- Stove/Oven Gas
- Washer
- Wine Refrigerator
- Water Heater - Tnkls
Subdivision
- Destiny East Ph 1
Lot Information
- Covenants
- Restrictions
- Sidewalk
- Within 1/2 Mile to Water
Heating and Cooling
- Central
- Ceiling Fans
- Central Air
Homeowners Association Information
- Dues: $960/Quarterly
Utility Information
- Utilities: Electric, Gas - Natural, Phone, Public Water, Tv Cable, Underground
School Information
- Elementary School: Destin
- Middle School: Destin
- High School: Destin
Garage
- Garage Detached
Parking
- Garage Detached
Stories
- 3
Location
Disclaimer: Information deemed reliable but not guaranteed. The information is provided exclusively for consumers personal, non-commercial use and may not be used for any purpose other than to identify prospective properties consumers may be interested in purchasing. © 2025 Emerald Coast Association of REALTORS Last Updated: 5/19/25 03:01
Vendor Number:29098
Vendor Number:29098



This custom-built home offers a spacious 5-bedroom, 2-bunkroom layout with 6 full bathrooms and 2 half baths. Featuring two luxurious primary suites, one conveniently located on the first floor with a spa-inspired bathroom and a walk-in closet. Both primary suites boast access to expansive outdoor porches, perfect for relaxing and enjoying the beautiful surroundings.
Inside, you'll find exquisite white oak hardwood floors, granite countertops, and soft-close cabinetry throughout the home, providing a timeless appeal. The inviting living area includes a cozy gas fireplace and a wet bar, creating an ideal space for both relaxation and entertaining The chef-inspired kitchen is fully equipped with top-of-the-line Electrolux side-by-side refrigerator and freezer, dual dishwashers, a custom hood, and a Fornal 8-burner range/oven. For added convenience, the first-floor laundry room features two washers and dryers for maximum efficiency.
Entertain in style with the beautifully designed summer kitchen, complete with Nature Kast cabinetry, a gas grill, beverage cooler, and sink. The home's exterior is pre-wired for landscape lighting and features a space for a charming firepit in the front courtyard, perfect for evening gatherings.
Don't miss the opportunity to make this incredible property your own and experience luxury living in the highly sought-after Destiny East community! Projections for the home upwards of $200,000 a year. Please see the documents for relevant information.