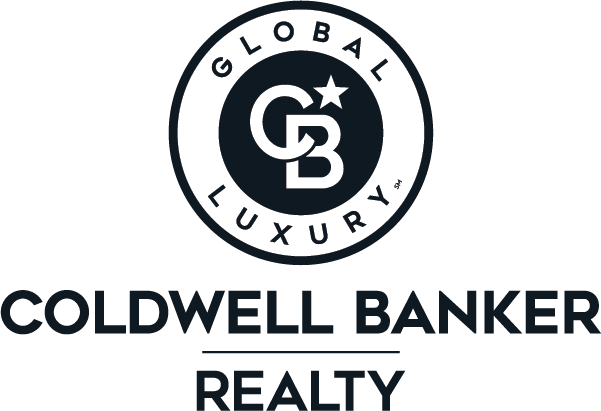


Listing Courtesy of: EMERALD COAST / Coldwell Banker Realty / Beverly Buck / Natalia Dimitrova
902 Cocobolo Drive Santa Rosa Beach, FL 32459
Active (2 Days)
$449,900
OPEN HOUSE TIMES
-
OPENSun, Jul 1311:00 am - 1:00 pm
Description
MLS #:
980696
980696
Taxes
$3,195(2024)
$3,195(2024)
Lot Size
7,841 SQFT
7,841 SQFT
Type
Single-Family Home
Single-Family Home
Year Built
2013
2013
Style
Ranch
Ranch
County
Walton County
Walton County
Listed By
Beverly Buck, Coldwell Banker Realty
Natalia Dimitrova, Coldwell Banker Realty
Natalia Dimitrova, Coldwell Banker Realty
Source
EMERALD COAST
Last checked Jul 13 2025 at 12:57 AM GMT+0000
EMERALD COAST
Last checked Jul 13 2025 at 12:57 AM GMT+0000
Bathroom Details
- Full Bathrooms: 2
Interior Features
- Breakfast Bar
- Ceiling Crwn Molding
- Ceiling Raised
- Lighting Recessed
- Newly Painted
- Pull Down Stairs
- Split Bedroom
- Washer/Dryer Hookup
- Woodwork Painted
Kitchen
- Auto Garage Door Opn
- Dishwasher
- Disposal
- Dryer
- Microwave
- Refrigerator
- Smoke Detector
- Smooth Stovetop Rnge
- Stove/Oven Electric
- Water Heater - Elect
Subdivision
- Driftwood Estates
Lot Information
- Cleared
- Covenants
- Curb & Gutter
- Flood Insurance Req
- Interior
- Level
- Restrictions
- Sidewalk
- Survey Available
- Within 1/2 Mile to Water
- See Remarks
Heating and Cooling
- Central
- Ceiling Fans
- Central Air
Homeowners Association Information
- Dues: $267/Quarterly
Utility Information
- Utilities: Electric, Phone, Public Water, Tv Cable, Underground
School Information
- Elementary School: Van R Butler
- Middle School: Emerald Coast
- High School: South Walton
Garage
- Garage
Parking
- Garage
- See Remarks
Stories
- 1
Location
Disclaimer: Information deemed reliable but not guaranteed. The information is provided exclusively for consumers personal, non-commercial use and may not be used for any purpose other than to identify prospective properties consumers may be interested in purchasing. © 2025 Emerald Coast Association of REALTORS Last Updated: 7/12/25 17:57
Vendor Number:29098
Vendor Number:29098


High-quality materials throughout: recently installed LVP flooring, new HVAC system (2023), new carpets, new hot water heater, updated light fixtures, ceiling fans, faucets and sinks. The kitchen has been fully remodeled with freshly painted solid wood cabinets, brand-new quartz countertops, and new fixtures. All appliances stay, including a new washer and dryer set (2024).
The home features an easy-to-maintain all-brick exterior and a deep lot. A wide and deep back porch (14 x 10) opens to fully fenced backyard. The original roof has durable 30-year dimensional shingles, which provide 50% more life than standard shingles. A new irrigation pump.
Additional features include double-hung windows with removable storm panels, tilt-and-turn windows for easy cleaning, and two-panel interior doors throughout. The living room features full glass doors that bring in plenty of natural light. The split-bedroom floor plan offers privacy for all. There's a raised snack bar, and the formal dining room could easily be used as an office or a fourth bedroom (no closet). The master suite includes a separate shower and garden tub.
The two-car garage includes an automatic overhead door opener and a pull-down ladder for easy attic access. The AC unit is located in the garage, freeing up interior space and reducing indoor noise.
Located in Driftwood Estates, a neighborhood with very reasonable HOA fees and great amenities: park area, playground, tennis courts, large community pool, basketball court, soccer field, and a catch-and-release pond. Ideal for walking and biking. No short-term rentals allowed.
Just minutes from Publix, Grand Boulevard shopping and entertainment, medical facilities, and Sandestin Resort with world-class golf, beaches, and dining.Short drive to Topsail Hill Preserve State Park, offering over 3 miles of uncrowded beach access and two large coastal dune lakes. Schedule your showing today!